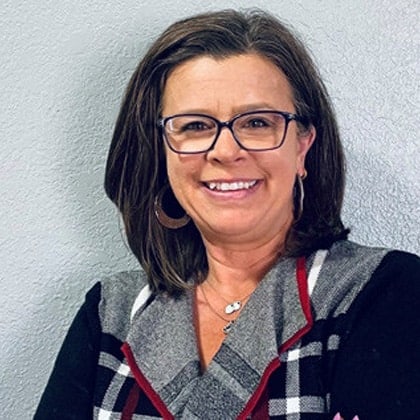It’s not only classrooms, media centers, makerspaces, and other learning environments that support a school’s mission and advance its goals. Non-instructional spaces also play a critical role in shaping school culture, fostering additional learning opportunities, enhancing the school’s image, and supporting staff and student wellness.
Thoughtfully designed spaces such as cafeterias, common areas, auditoriums, teachers’ lounges, and outdoor patios and courtyards can extend the learning that happens inside classrooms and promote objectives such as engagement, collaboration, connectedness, or relaxation. With the right approach to designing non-instructional spaces, savvy K-12 leaders can maximize the functionality of these areas to create highly versatile, student-centered environments in their schools.
Five ways to leverage specialty spaces in schools
Non-instructional spaces serve a clear, specific purpose: A cafeteria exists to feed students. An auditorium allows for performances and large lectures. A hallway connects different areas of the building and enables traffic to flow from one space to another.
But well-designed specialty spaces also serve secondary goals that are equally as significant.
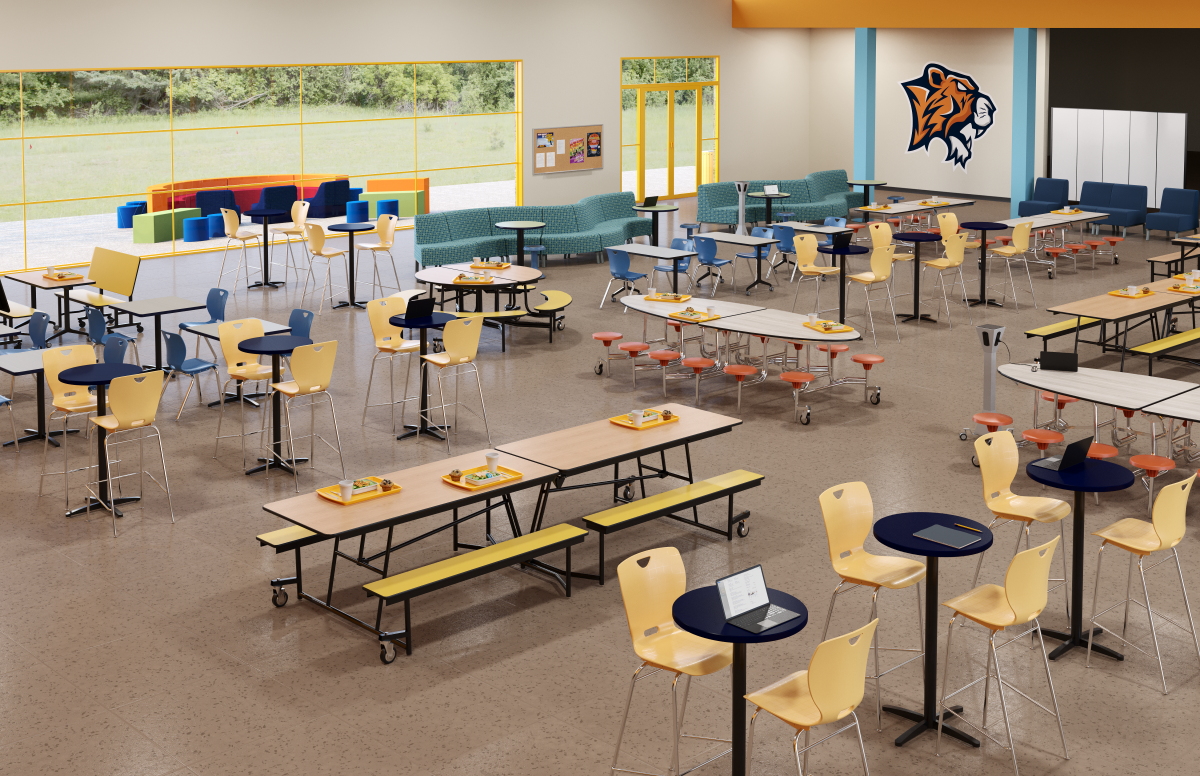
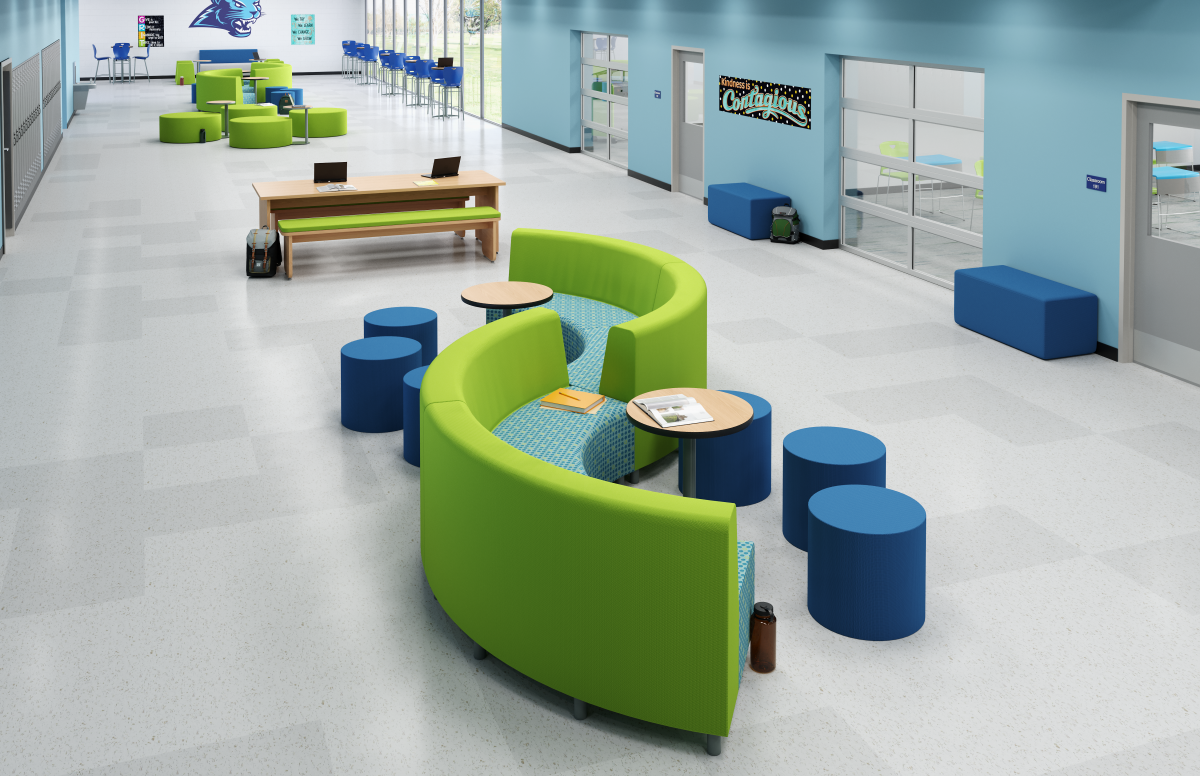
For instance, a properly designed and furnished school cafeteria can become a central hub in which students, educators, and the community at large can come together to connect, relax, or learn either before, during, or after school hours. It can be used to host meetings, clubs, tutoring sessions, catered events, and other activities. A hallway or common area can serve as a breakout space for additional learning to occur, or to encourage socialization and community-building.
Here are five important goals that imbue non-instructional school spaces with additional value and purpose:
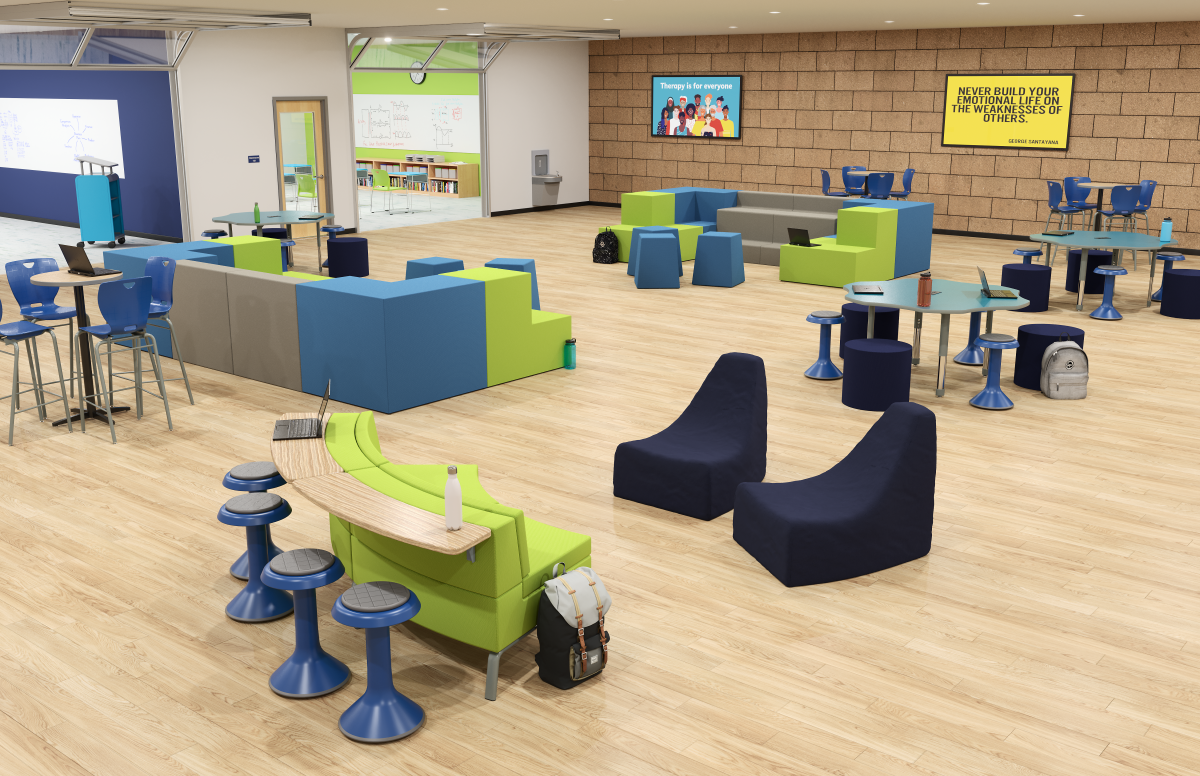
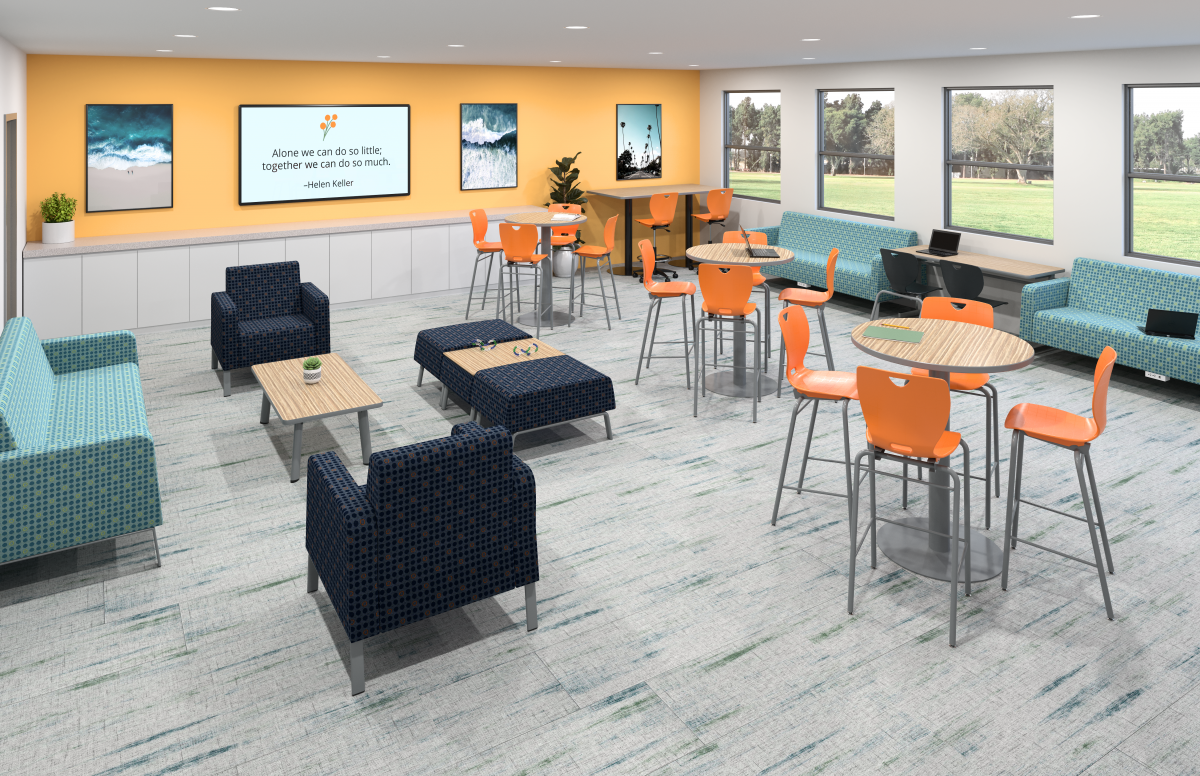
Foster community, engagement, and inclusion
Students can focus and learn more effectively when they feel safe, secure, and welcome at school—in other words, when they feel like they’re part of a learning community.
Specialty spaces can help foster this sense of inclusion and connectedness with comfortable furnishings in a variety of styles that appeal to students with many different preferences. Having comfortable places to sit and collaborate on projects—or even just talk—encourages students to gather, socialize, hang out together, and make connections in the cafeteria, in common areas, or in outdoor spaces when they’re not in class.
Extend the learning and support instructional goals
Non-instructional spaces can also be used to extend the learning that occurs in classrooms, either through formal, teacher-led instruction or through informal learning activities.
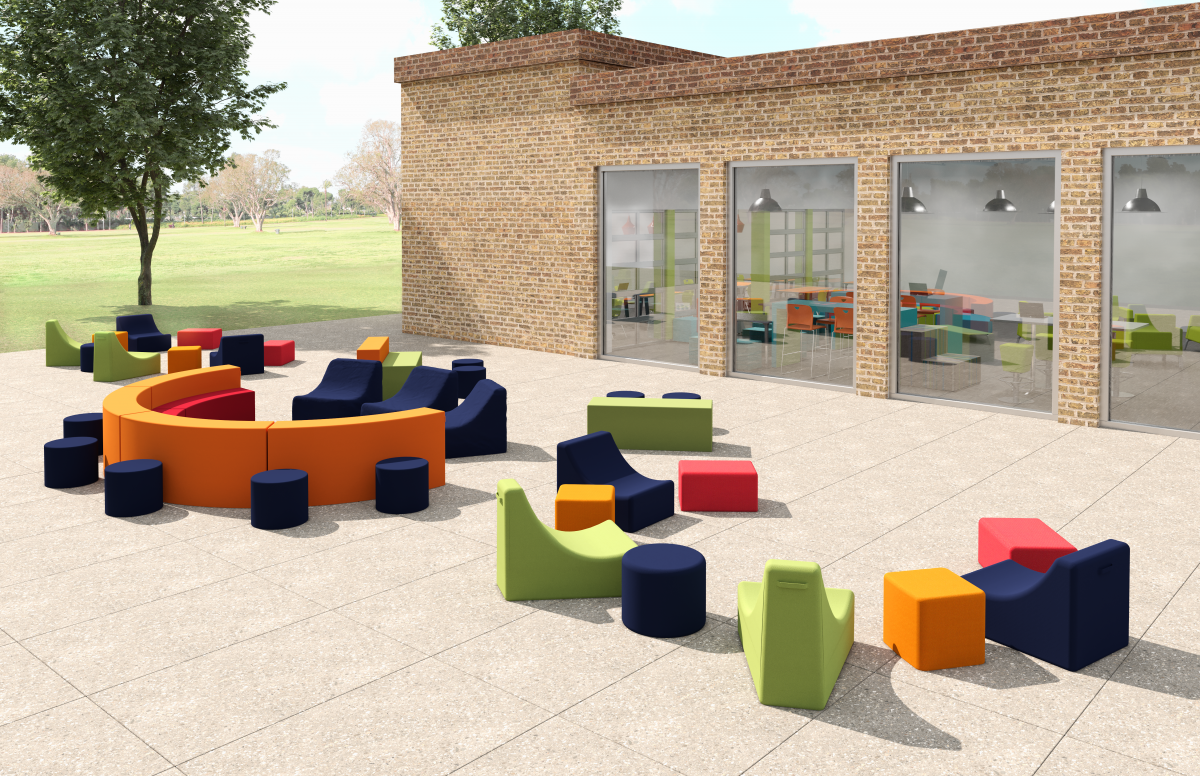
Examples of formal learning within specialty spaces might include having teachers pull groups of students into hallways or common areas for additional instruction or hosting after-school tutoring sessions in the cafeteria. Informal learning might involve student-led study groups gathering in an outdoor courtyard—or even small groups of students continuing a class discussion within a common area between periods.
Welcome families and other community members
Specialty spaces like cafeterias, auditoriums, and outdoor patios or terraces serve to welcome visitors to a school facility. They often host public functions and events, and in this capacity, they act as an advertisement for the school and its programming. Having comfortable and attractive furnishings in these public spaces can enhance the school’s image among stakeholders and inspire further engagement with the school.
Instill a sense of pride
Cafeterias and auditoriums are places where everyone comes together during the school day. This represents a key opportunity to instill a sense of pride and a positive culture—and the design of these spaces can help foster these qualities.
For instance, K-12 leaders can inspire school spirit with the colors they choose for furnishings. Using custom graphics, murals, and other artwork can also turn an otherwise nondescript space into a source of great community pride.
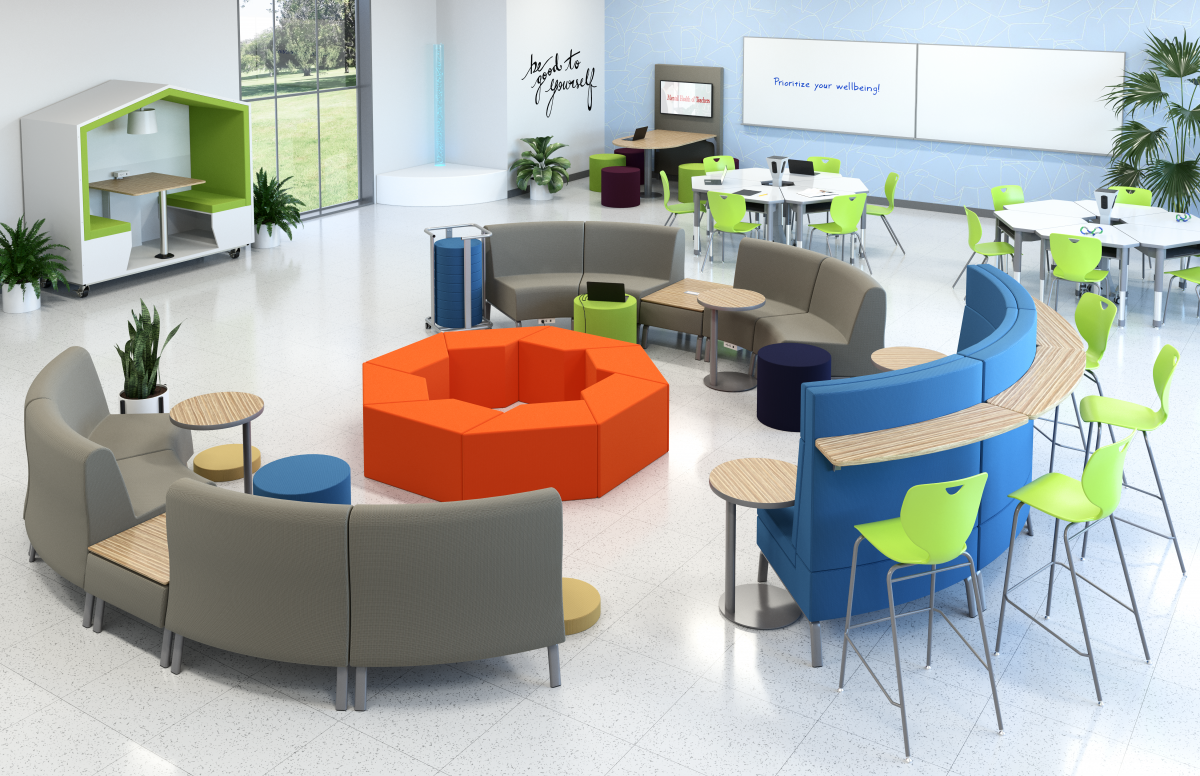
Nurture student and staff wellness
Mental and emotional wellness is critical for both student and staff success, and the design of specialty spaces can help cultivate this well-being.
For instance, having stylish and comfortable furniture in hallways and common areas where students can sit and relax between class periods helps lower stress levels and promotes self-regulation. A student wellness lounge can also achieve this goal. Teachers’ lounges can promote wellness among staff by offering lounge seating and other comfortable options for employees, as well as tools to promote relaxation (such as weighted blankets or stress balls). Spaces that are well-ventilated and incorporate plenty of natural lighting also help foster wellness.
Three keys to success
How can K-12 leaders design non-instructional spaces that achieve these five outcomes? Here are three important strategies for success.
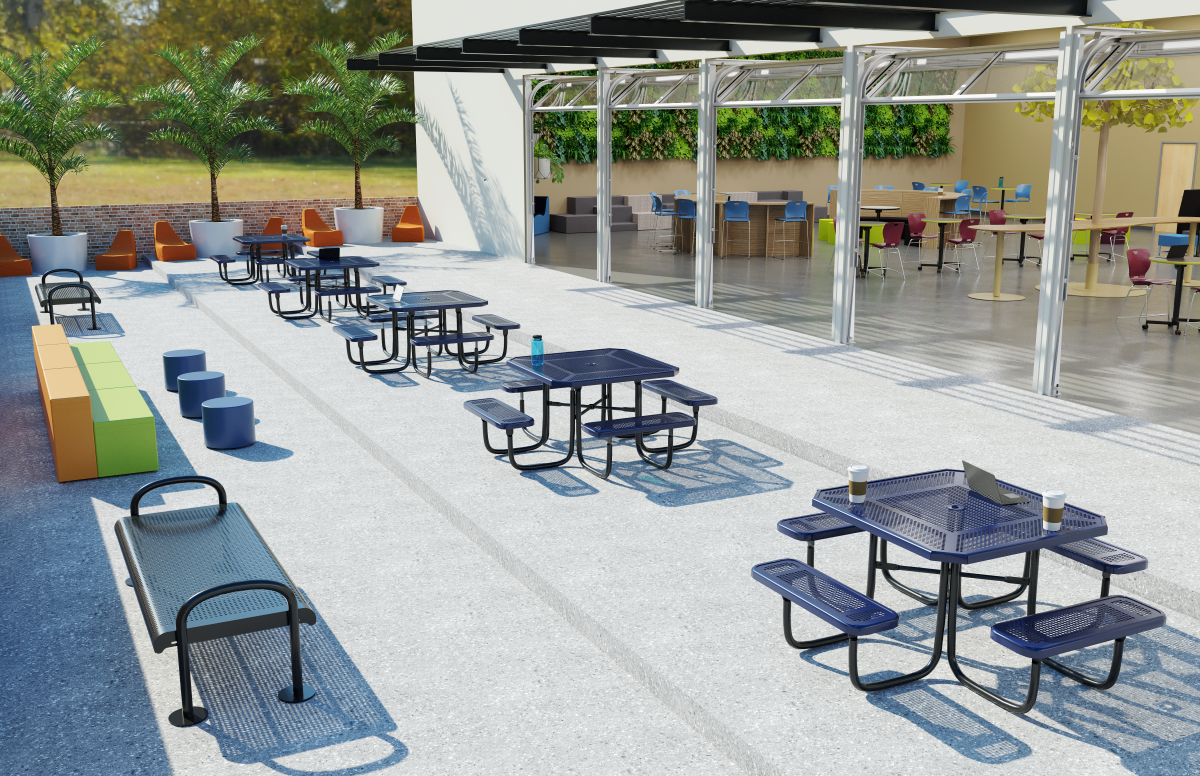
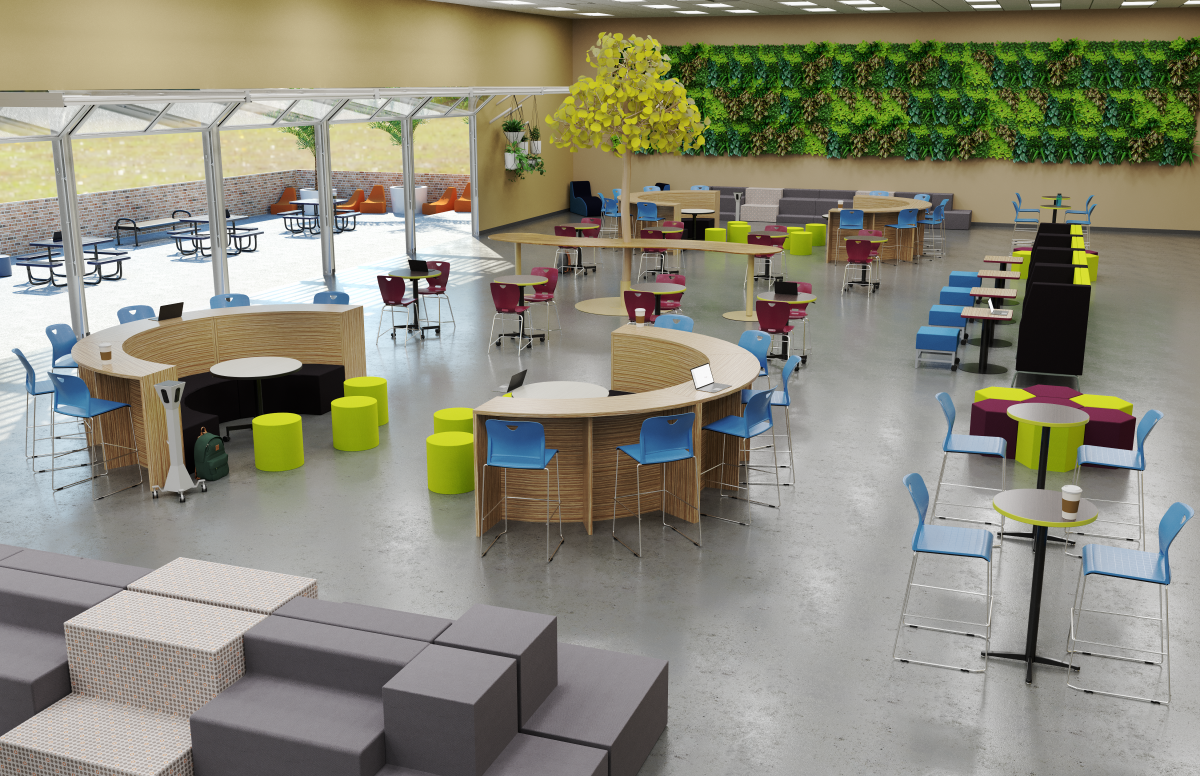
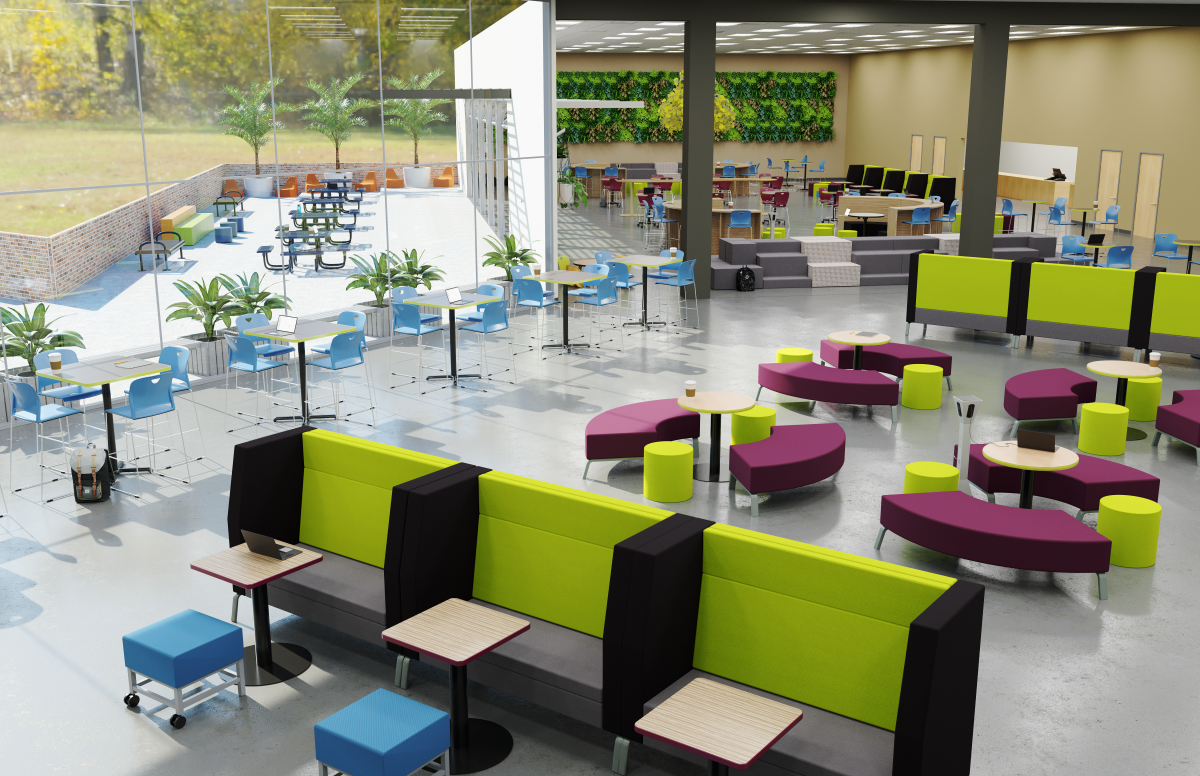
Pay attention to elements such as comfort and acoustics
Using cushioned ottomans and other soft seating options, bistro-style tables and chairs, and other comfortable furnishings can transform non-instructional specialty spaces into cozy and highly appealing places where students enjoy spending time.
A modern cafeteria design often replaces or supplements traditional picnic-style tables with seating you might see at a restaurant or café, such as booths and bistro-style tables made of more comfortable materials. This makes the space more inviting for students, which encourages them to stay longer or to use the environment for other activities.
Providing multiple seating styles to choose from, including soft, comfortable seating, isn’t the only way to enhance the comfort of specialty spaces. K-12 leaders can also use acoustic panels and other noise-canceling solutions within highly trafficked areas to reduce the amount of background noise and make it easier for students to hear conversations.
Use flexible, versatile furnishings that can support a variety of uses
For schools to get the most value out of non-instructional spaces, these should be multipurpose environments that can support many different kinds of activities. Equipping these spaces with a variety of furniture types—or with agile, modular furniture that can be configured in numerous ways—allows for many uses.
For instance, can a cafeteria double as a study center or lounge area when meals aren’t being served? Can a hallway serve as a place for students to relax and recharge their devices between classes?
Versatility also means being able to support a variety of group sizes. Some students might want to sit and read by themselves, while others might want to talk or work together in pairs or small groups. Choosing agile, modular furniture that can be configured in multiple ways makes it simple to convert spaces from one use to another, or to create flexible groupings of different sizes.
Make charging stations, presentation screens, and other IT infrastructure easily accessible
Technology is everywhere, and it has become an essential tool for learning and presenting information. For specialty spaces to support continuous learning, socialization, and/or public events, electrical outlets and USB ports for charging and connecting devices must be ubiquitous in these spaces as well.
K-12 leaders can meet students’ power needs with strategically placed electrical outlets, such as outlets embedded in tabletops, chairs, and other furniture, or with portable charging stations such as KwikBoost charging stations. Providing these charging stations in cafeterias and common areas allows students to charge their portable devices during lunch or between classes—and it can transform any school environment into a flexible learning space.
Installing whiteboards or presentation screens in hallways, common areas, and cafeterias also supports anytime, anywhere learning throughout the building.
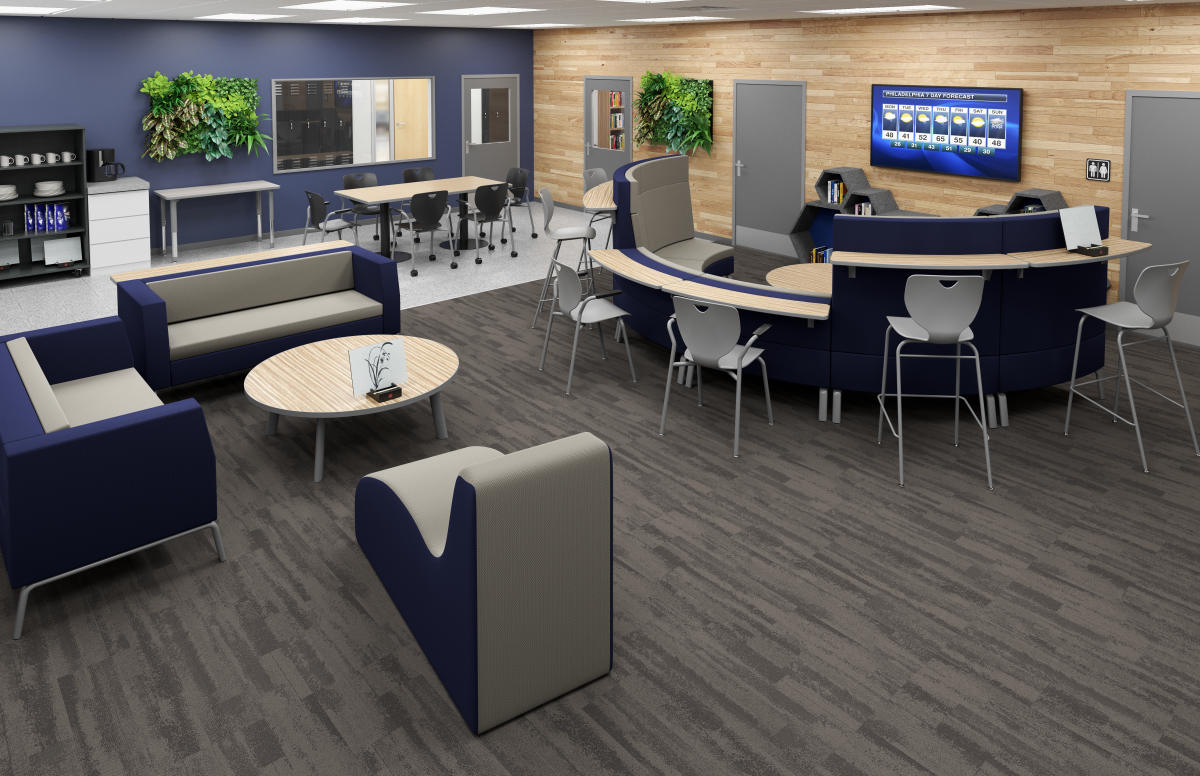
Make every space count
K-12 leaders shouldn’t overlook the value of hallways, common areas, cafeterias, outdoor spaces, and other non-instructional spaces when designing and outfitting school buildings. With the right furniture and equipment, every square foot of space can support a school’s mission by achieving multiple goals.
To learn how School Specialty’s Projects By Design division can help you design non-instructional spaces for more strategic use, call (800) 305-0174, email projectsbydesign@schoolspecialty.com, or go to www.schoolspecialty.com/projects-by-design today.
Dr. Sue Ann Highland
Dr. Sue Ann Highland is the National Education Strategist for School Specialty. As an Education Strategist, she uses her expertise in educational initiatives and administrative leadership to help teachers and leaders to transform teaching and learning.
In addition to her work at School Specialty, Highland has also served as a change and improvement consultant to more than many Colorado business and educational institutions since 2004. In this capacity, she enhanced personnel performance, streamlined organizational operations and introduced process improvements that enhance productivity for companies and schools. She also has several years experience in managing a team that transforms learning environments for districts.
Highland derives her expertise from over 25 years in education, with half of those years in rural districts. She has worked as an Organizational Development Director, an elementary school principal and a school district’s Director of Federal Programs, Curriculum and Instruction. In these positions, Highland was responsible for professional development and daily management as well as for leading initiatives and evaluating staff performance and results. She specializes in improvement, turn around, and change management.
Highland received a Master of Arts in Educational Leadership and Policy Studies from the University of Northern Colorado and a Ph.D. in Industrial/ Organizational Psychology from Grand Canyon University.
Read more by Dr. Sue Ann Highland–>
